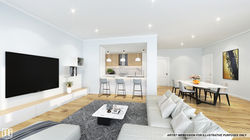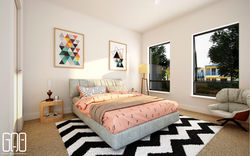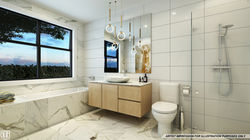SERVICES

2D / 3D COLOR FLOOR PLAN
A 2D / 3D full colour floor plan shows the home to a potential buyer in greater detail. From demonstrating the flooring transitions to which way a door swings, a 2D / 3D full colour floor plan will show off a property and help attract top quality buyers.

3D PERSPECTIVE RENDER
Capture the attention of your buyers with a 3D render that demands attention and proudly displays it’s presence for all to admire. A superior homes deserves superior representation.

360 PANORAMIC RENDER
Use 360 degree tours to display and communicate information about their designs to clients in new and interesting ways. 360-degree tours are made not only for PC but also on touch-enabled devices like iPads and iPhones – navigating by swiping and touching works intuitively

ARCHITECTURAL 3D WALKTHROUGN ANIMATION
A 3D walkthrough animation can be a linear experience, where the user is guided on a set path (for instance, a flyover view) or an interactive tour with options to explore and reveal detail as the user progresses. Architectural 3D walkthrough animation could easily communicates features with a feel for the finished home, enabling buying decisions to be made with certainty.

REAL-TIME ARCHITECTURAL VISUALIZATION READY FOR VISUAL REALITY
3D real-time architectural visualization tours are especially valuable for big budget projects, corporate sales presentations, luxury projects, and specialized training sessions. your clients are going to get a lot of impressive submissions. A real-time architectural visualization tour translates your vision better than flat plans, setting you apart from other competitors.
OUR WORK
A collection of projects we've made with passion
 FIve dock |  Concord West |  Concord West |
|---|---|---|
 Concord West |  Narwee |  Russell Lea |
 93 Wyralla Ave Epping-Unit B |  Epping |  Epping |
 Epping |  Epping |  Epping |
 Kensington |  Kensington |  Kensington |
 Kurralta Pk |  Oaklands Park |  Kurralta Pk |
 Lightsview |  Kurralta Pk |  Netherby |
 Netherby |  Netherby |  Oaklands Park |
 Oakland Park |  Park Holme |  Park Holme |
 Park Holme |  Park Holme |  Campbelltown |
 Rostrevor |  |  North Plympton |
 North Plympton |  SA |  SA |
 Lightsview |  |  |
 SA |  Campbelltown |  Campbelltown |
 Clamzig |  Clamzig |  Clamzig |
 Clamzig |  SA |  Hectorville |
 Sturt |  MAGIL |  Klemzig |
 Tranmere |  Tranmere |
360 Panoramic Work
A collection of projects we've made with passion
360 Panoramic Render Showcase
GAO STUDIO
GAO Studio is a leading 3D visualisation studio specialising in doing 2D color floor plan, 3D perspective render, Flythrough animation as well as real-time walk-throughs animation which is ready for visual reality headset.
The studio is constantly driven itself to create and provide with stunning high quality photo-realistic 3D visualisation of architectural and interior designs to architects, developers and creative artists. Because, we believe that passion in what we do will always drive us forward and achieving the best.
HOW IT WORKS

GET IN TOUCH
AND LET’S TALK
Please send us an email or fill out our enquiry form to obtain a quote.
Alternatively give us a call on 042 4400 152. Floor plans and elevation
drawings as well as material and landscaping schemes are required.
We will take you though the process and make the most suitable plan to
fit your project requirements.
MODELLING AND
RENDERING
A perspective view will be created after deposit (50% of total payment)
is paid. Selected materials, textures and camera's angle of view are applied on the
models in accordance with plans provided from Step 1. You will have an
opportunity to review and make suggestions at the initial stage.
AMENDING WITH
YOUR FEEDBACK
We will make adjustments based on your feedback. Again, you have the
ability to review prior to proceeding into the final stage.
FINALISING AND
PAYMENT
Finishing your project with high solution images. Making your 3D render
images have realistic look. Final render package with tax invoice will be
sent out.






